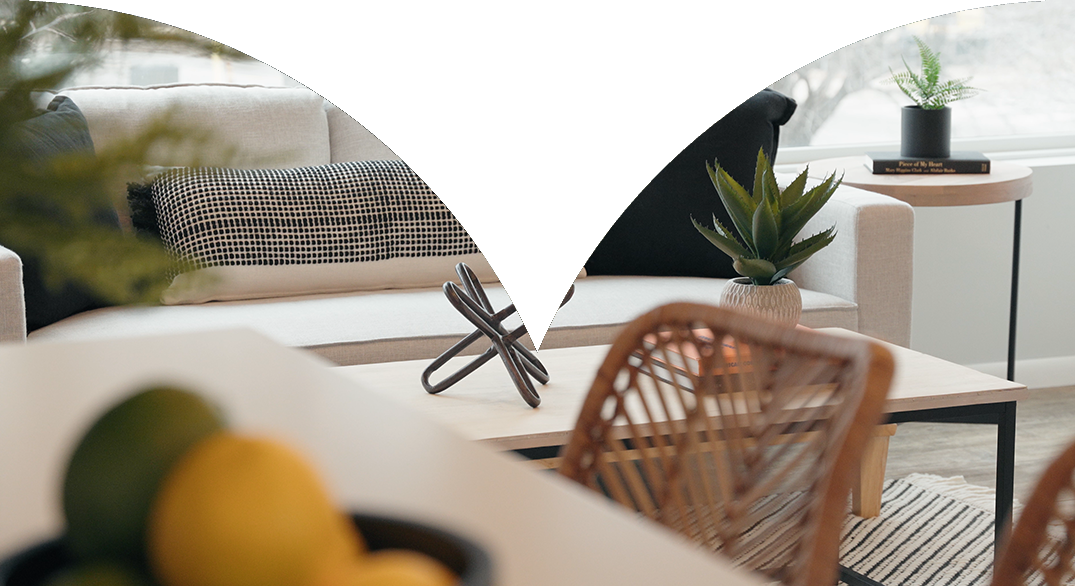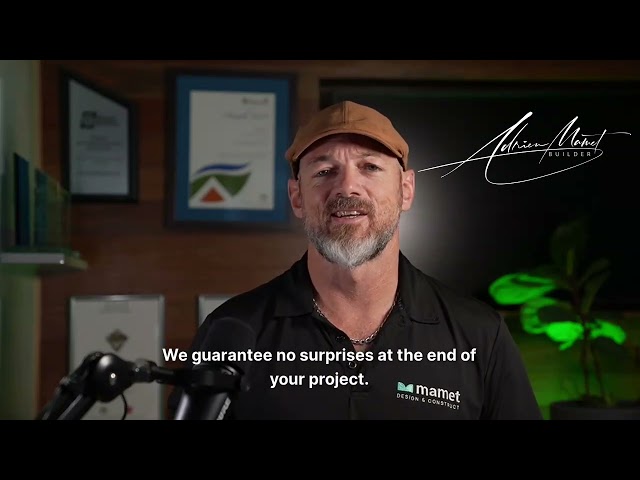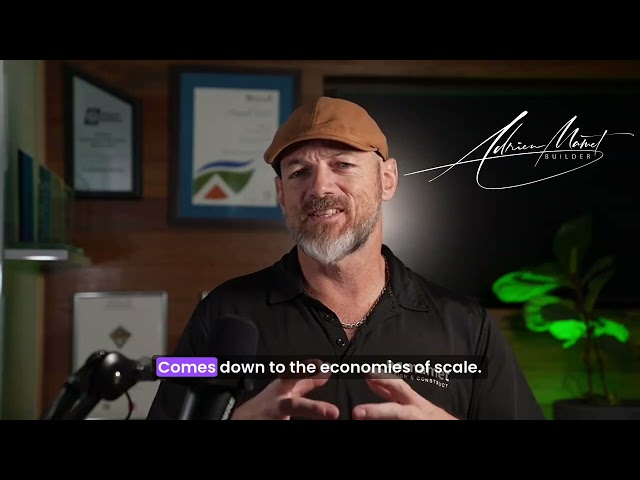Granny Flat Regulations Brisbane
Brisbane City Council Granny Flat Regulations Made Simple
Building a granny flat in Brisbane requires careful attention to council regulations and Queensland building codes. At Mamet Homes, we’re experts in navigating these requirements, ensuring your secondary dwelling project meets all compliance standards while maximising your investment potential.
Understanding Brisbane Granny Flat Definitions and Zones
Brisbane City Council defines a granny flat as a “secondary dwelling” that provides self-contained living accommodation subordinate to the main house on your property. This definition encompasses essential facilities including kitchen or kitchenette, bathroom with toilet and shower, separate bedroom area, living space, and independent entrance access.
The key requirement is that your granny flat must remain smaller than your main dwelling and cannot be developed as a standalone residence. Most importantly, these secondary dwellings are automatically permitted in specific residential zones without requiring formal council approval, provided they meet accepted development criteria.
Permitted Zones and Automatic Approval Areas
Granny flats qualify for accepted development status in Low Density Residential, Character Residential, Emerging Community, Next Generation Neighbourhoods, and Rural Residential zones. Properties in these zones can proceed directly to construction without lengthy development application processes, saving both time and money.
However, some zones including Medium Density Residential and High Density Residential areas may require Development Applications depending on specific circumstances. The key is understanding your property’s zoning classification and any overlay restrictions that might apply to your specific location.
Recent Regulatory Changes and Rental Opportunities
Since September 2022, Queensland regulations have significantly expanded granny flat rental opportunities. Previously, these dwellings could only house household members or family, but current regulations allow you to rent to any suitable tenant through standard tenancy agreements.
This regulatory change has transformed granny flats from family-only accommodation into legitimate investment opportunities. However, converting to rental use may trigger additional building compliance requirements, particularly regarding fire safety systems and sound transmission standards that ensure tenant safety and comfort.
Everything Else You Need to Know About Granny Flat Regulations
While the basic zone requirements cover most projects, there are additional regulations and approval processes that may affect your specific situation. Understanding these details helps ensure your project proceeds smoothly without unexpected delays or compliance issues.
Size Limits and Height Restrictions
Brisbane’s accepted development criteria establish clear parameters for granny flat dimensions that ensure neighbourhood character while maximising your investment potential. Standard accepted development allows granny flats up to 80 square metres of gross floor area, measured around the external walls and excluding outdoor areas like patios, decks, and carports. Properties seeking larger granny flats up to 90 square metres can apply through the Development Application process, though this adds time and cost to your project.
Height restrictions vary by zone, with standard residential areas permitting buildings up to 9.5 metres or two storeys. Medium and High Density Residential zones allow increased heights up to 11.5 metres or three storeys, providing opportunities for more spacious designs or underneath parking areas.
Setback Requirements and Fire Separation
Your granny flat must maintain specific distances from property boundaries to ensure privacy, safety, and neighbourhood amenity. Rear boundary setbacks require minimum 3-metre clearances, while side boundaries need 1.5-metre separation for standard height buildings. Front setbacks depend on lot size, with properties over 450m² requiring 6-metre minimum setbacks, while smaller lots must match neighbouring setbacks with a 3-metre minimum.
Critical fire separation requirements mandate minimum 1.8-metre clearance between your granny flat and main house. This separation ensures adequate emergency access and reduces fire risk, forming part of essential building safety compliance that protects both structures and occupants.
Site Coverage and Parking Provisions
Combined site coverage including your main house, granny flat, and attached structures cannot exceed 50% of your total lot area on standard residential properties. This limitation ensures adequate open space and maintains neighbourhood character while allowing substantial development opportunities. Larger lots over 2,000m² may have reduced coverage limits of 35%, while smaller lots under 300m² can accommodate up to 60% coverage.
Parking requirements mandate one additional uncovered car space per granny flat, preferably co-located with existing dwelling parking. While spaces don’t require covering, they must be properly constructed and accessible, contributing to street appeal and tenant convenience.
Self-Assessment and Accepted Development
Most Brisbane granny flats qualify as accepted development, meaning you can proceed directly to construction without formal council approval, provided your project meets all standard criteria. This streamlined pathway saves significant time and money compared to Development Application processes. Accepted development requires comprehensive self-assessment covering zone compliance, dimensional requirements, setback adherence, site coverage calculations, and parking provision.
You must also consider neighbourhood plans and overlay restrictions that might impose additional requirements on your specific property. The self-assessment process involves checking your property against Brisbane City Plan codes including the Dwelling House Code and any relevant zone-specific or neighbourhood plan requirements.
When Development Applications Are Required
Development Applications become necessary when your project exceeds 80 square metres floor area, locates more than 20 metres from your main house, fails to meet standard setback requirements, or involves properties in code assessable zones. Additionally, dual occupancy arrangements for rental purposes may require specific approval pathways depending on your property’s zoning and intended use.
The Development Application process typically takes 4-6 weeks for assessment, with additional time required for application preparation and response to any council requests for further information. Professional planning assistance often proves valuable for complex sites or non-standard proposals that require detailed technical documentation.
Building Approvals and Professional Certifications
Regardless of planning approval requirements, all granny flats need building development approval, plumbing and drainage approval, electrical safety certificates, and final building certification. These approvals ensure compliance with current Building Code of Australia requirements covering structural adequacy, fire safety, health standards, and energy efficiency provisions.
Professional requirements include licensed builder supervision, registered surveyor involvement for complex setouts, structural engineer certification for non-standard designs, and hydraulic consultant input for complex plumbing arrangements. Proper professional engagement ensures quality outcomes and compliance certainty throughout your project.

How Mamet Homes Guides You Through Every Regulation
At Mamet Homes, we take complete ownership of the compliance process, conducting thorough site assessments, handling all council communications, and ensuring your project meets every requirement from initial zone analysis through to final building certification. Our regulatory expertise eliminates the guesswork and stress that often derails granny flat projects, allowing you to focus on the exciting aspects of creating additional living space and investment returns while we guarantee your granny flat meets all current standards for safety, quality, and long-term value.
Granny Flat Educational Videos
Master the fundamentals before you build
Our comprehensive video library covers everything from initial planning to final handover. Learn from Adrien’s 20+ years of experience through our “9 Steps to Guarantee Your Building Success” series and expert insights on maximising your granny flat investment.

Fully Insured: Protecting Your Granny Flat Project at Every Stage

Client Stories: References & Reviews You Can Trust

Peace of Mind: Guarantees and After-Sales Service You Can Trust

Materials Matter: Why We Build Beyond Australian Standards

Granny Flat Timeline: How Long Will It Take to Build?

Granny Flat Approvals Made Simple: Permits & Council Regulations

Design That Lasts: How We Balance Style, Customisation, and ROI

Granny Flat Costs Explained: What Impacts Your Budget?

Why Experience Matters: The Mamet Homes Difference
Your path to a comfortable, affordable, and stress-free granny flat
Ready to take the first step? Contact us today for a free consultation and discover how Petite by Mamet can turn your dream into reality.
