Granny Flat Building Process Brisbane
Know Exactly What to Expect From Planning to Keys
Building a granny flat should be an exciting journey, not a stressful guessing game about what happens next. Too many Brisbane property owners feel anxious about the construction process because they’ve heard stories of projects that drag on for months without clear communication, unexpected delays, and builders who disappear for weeks at a time without explanation.
Our Proven 9-Step Granny Flat Building Process
At Mamet Homes, we believe you deserve complete transparency and control throughout your granny flat project. Our proven 14-step process takes you from initial consultation to key handover in just 18-26 weeks, with daily updates and guaranteed timelines that eliminate uncertainty. This systematic approach ensures you’re never left wondering about progress, costs, or completion dates.
Understanding each phase of your granny flat construction helps you plan confidently and know exactly what to expect at every milestone. Our streamlined process has been refined through hundreds of successful Brisbane projects to deliver quality results on time and within budget.
Initial Consultation & Site Assessment (Weeks 1-2)
Your granny flat journey begins with a comprehensive site visit where we assess your property’s suitability, discuss your family’s needs and investment goals, and explain the specific approval requirements for your location. We evaluate utility access, council zone requirements, and any potential challenges that might affect design or construction timelines.
During this phase, we also provide preliminary cost estimates and timeline projections based on your preferred size and finish level. This initial assessment ensures we understand your vision completely before moving into detailed design and pricing phases.
Preliminary Agreement (Weeks 3-4)
Our Preliminary Agreement allows us to guide you through this critical first stage, ensuring you’re never navigating it alone. We coordinate with the finest designers, engineers, and certifiers, helping you avoid costly mistakes from the outset and making sure every decision is informed and in your best interest.
By managing the details—site checks, council requirements, and design considerations—we lay the groundwork for a smooth, stress-free journey into the next phase of your build.
Design Development & Planning (Weeks 5-10)
Our collaborative design process ensures your granny flat perfectly balances your functional requirements with your available budget. We work with you to optimise room layouts, select materials and finishes, and ensure compliance with all Council regulations while maximising rental potential or family comfort.
This phase includes detailed architectural plans, 3D visualisations to help you understand the finished result, and comprehensive specifications covering everything from flooring and paint colours to appliances and fixture selections. We refine the design until you’re completely satisfied with both aesthetics and functionality.
Modelling (Weeks 11-14)
The Modelling Stage transforms your concept into a detailed, 3D visual and technical model, giving you complete clarity before construction begins. Using advanced BIM technology, we map out every element of your design, ensuring accuracy in measurements, materials, and finishes.
This precision allows us to identify potential issues early, refine costs, and confirm compliance with council and engineering requirements—saving time, money, and stress later in the build
Fixed-Price Contract & Approvals (Weeks 15-16)
Once your design is finalised, we prepare your comprehensive fixed-price contract with detailed specifications and guaranteed timeline. Simultaneously, we handle all council approvals, building permits, and professional certifications required for your specific project type and location.
Our experienced team manages the entire approval process, including structural engineering, energy efficiency assessments, and any specialist consultants required for your site conditions. This parallel approach saves valuable time and ensures construction can begin immediately once contracts are signed.
Pre-Construction & Site Preparation (Weeks 17-18)
Before construction begins, we coordinate utility connections, conduct detailed site surveys, and complete any necessary earthworks or site preparation. This phase includes soil testing, excavation, and ensuring proper drainage and access for construction vehicles.
We also finalise supplier schedules and confirm delivery timelines for all materials, ensuring smooth construction flow without delays. Your personalised project app is activated during this phase, providing daily photo updates and progress communication throughout the build.
Foundation & Structural Work (Weeks 19-20)
Construction begins with professional excavation, foundation preparation, and concrete slab installation. Our experienced team ensures proper reinforcement, waterproofing, and compliance with all structural engineering requirements for your specific soil conditions and design loads.
The structural framework follows immediately, with a T2 timber frame construction completed according to approved plans. This phase includes roof structure, external wall framing, and installation of windows and external doors, creating a weatherproof shell for internal fit-out work.
Services & Internal Fit-Out (Weeks 21-24)
With the structure complete, our skilled trades begin electrical and plumbing rough-in work, followed by insulation and internal wall installation. This phase requires careful coordination between multiple trades to ensure quality outcomes and maintain project timelines.
Kitchen and bathroom fit-outs occur during this phase, including cabinetry installation, benchtop templating and installation, appliance connections, and all internal fixtures. Our quality control processes ensure every detail meets our high standards before moving to final finishes.
Final Finishes & Completion (Weeks 25-26)
The final phase involves painting, flooring installation, final electrical and plumbing connections, and detailed cleaning throughout your new granny flat. We conduct comprehensive quality inspections and rectify any minor issues before scheduling your final walkthrough.
Final building inspections and certifications are completed during this phase, ensuring your granny flat meets all building codes and safety requirements. We coordinate final utility connections and provide comprehensive handover documentation including warranties and maintenance guidelines.
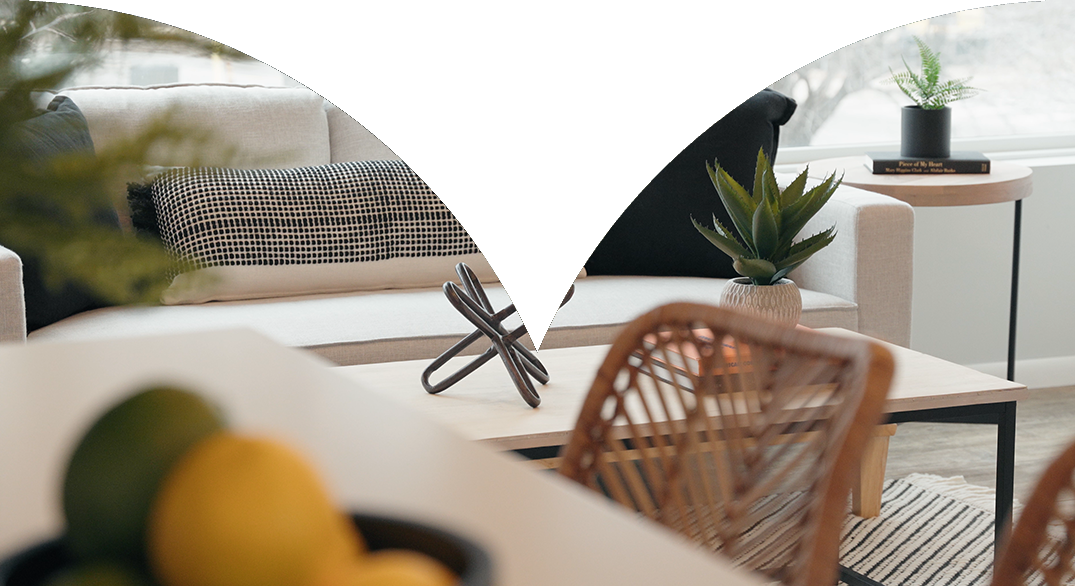
How Mamet Homes Makes Your Build Stress-Free
Building a granny flat with Mamet Homes means you’re never left wondering about progress, costs, or completion dates. Our systematic approach combines proven construction methodology with daily communication through your personalised project app, ensuring you stay informed and confident throughout the entire 12-16 week journey. From initial site assessment through to key handover, we handle every detail with the same attention to quality that’s earned us recognition as award-winning Brisbane builders, allowing you to focus on the exciting aspects of creating additional living space and investment returns.
Granny Flat Educational Videos
Master the fundamentals before you build
Our comprehensive video library covers everything from initial planning to final handover. Learn from Adrien’s 20+ years of experience through our “9 Steps to Guarantee Your Building Success” series and expert insights on maximising your granny flat investment.
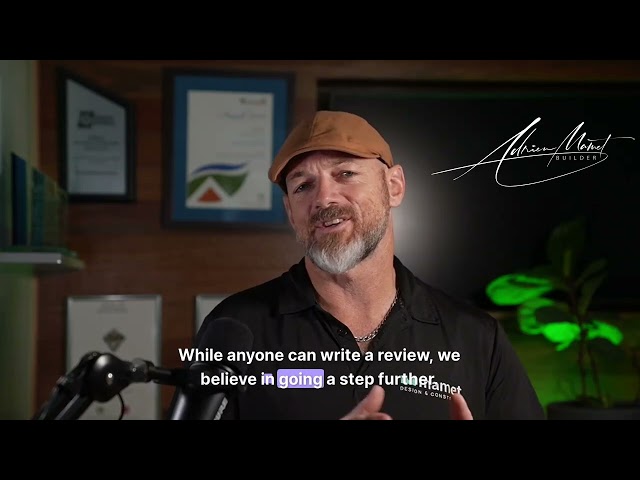
Fully Insured: Protecting Your Granny Flat Project at Every Stage
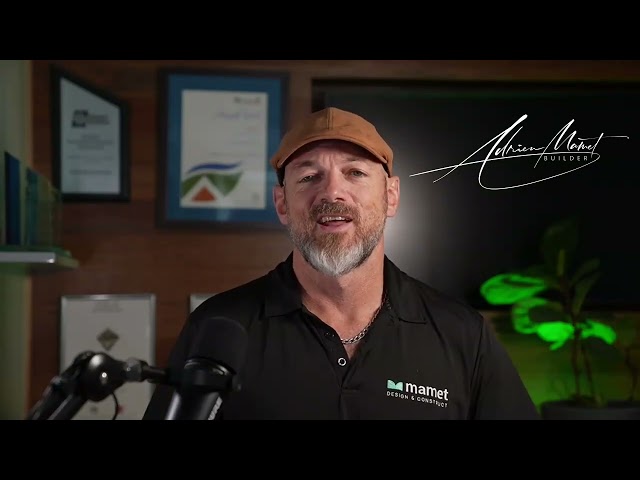
Client Stories: References & Reviews You Can Trust
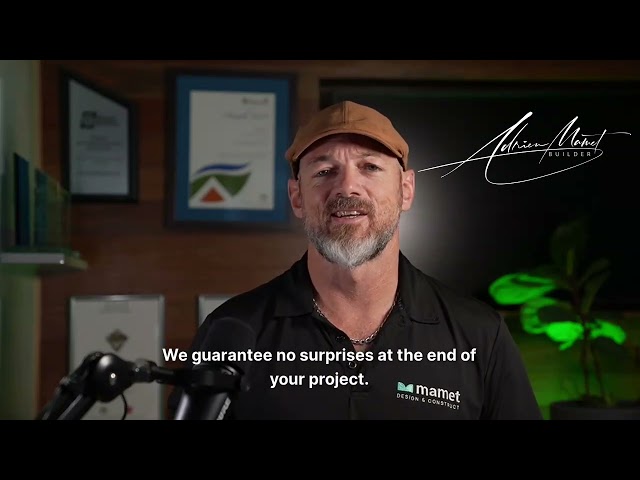
Peace of Mind: Guarantees and After-Sales Service You Can Trust

Materials Matter: Why We Build Beyond Australian Standards
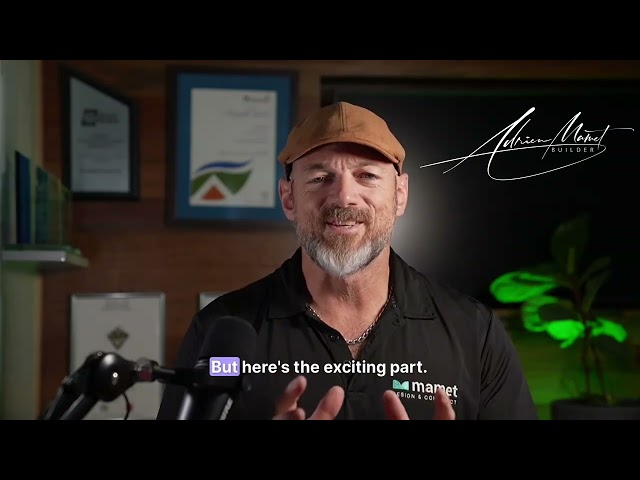
Granny Flat Timeline: How Long Will It Take to Build?

Granny Flat Approvals Made Simple: Permits & Council Regulations

Design That Lasts: How We Balance Style, Customisation, and ROI
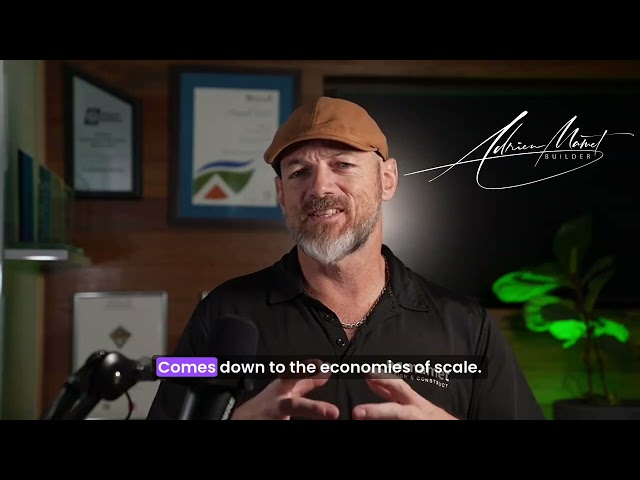
Granny Flat Costs Explained: What Impacts Your Budget?

Why Experience Matters: The Mamet Homes Difference
Your path to a comfortable, affordable, and stress-free granny flat
Ready to take the first step? Contact us today for a free consultation and discover how Petite by Mamet can turn your dream into reality.
