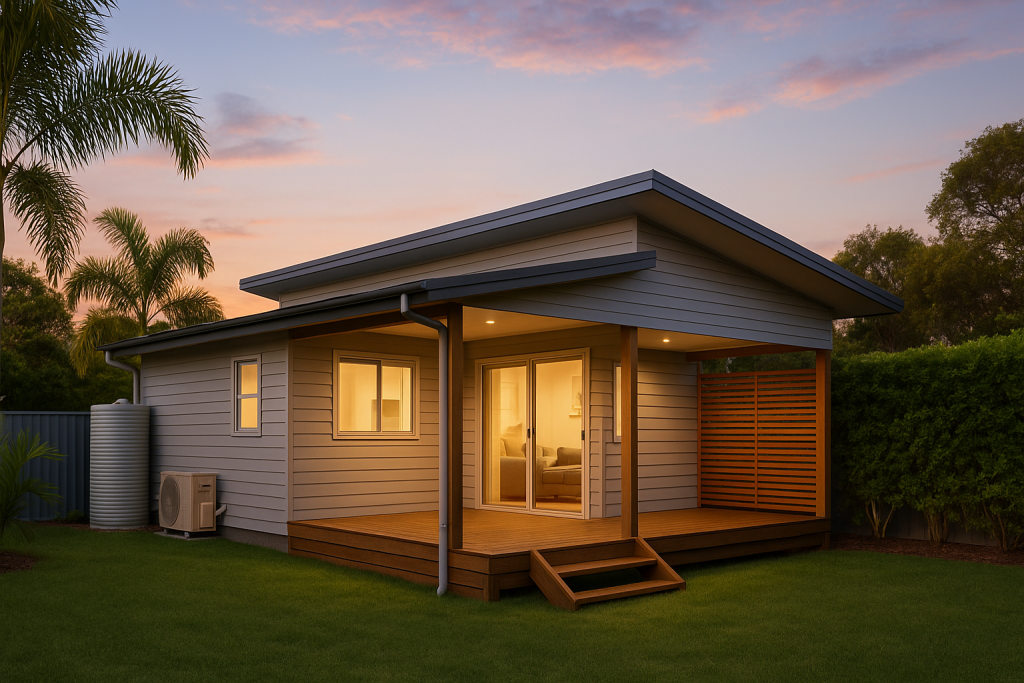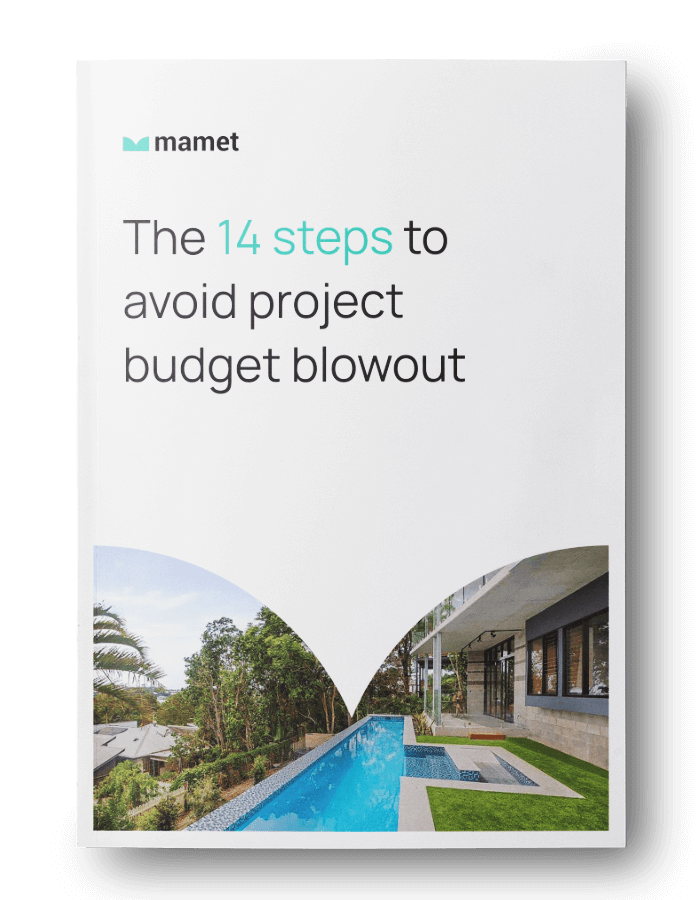Secondary Dwelling - Granny Flat Brisbane City Council — 2025 Guide
Secondary Dwelling – Granny Flat Brisbane City Council — 2025 Guide (Planning + Services)
Purpose
A clear, practical summary of what matters when planning a secondary dwelling / Granny Flat Brisbane. If you want this applied to your exact address with a compliant concept and pathway mapped up-front, contact Mamet Homes—Brisbane’s specialist in secondary dwellings and Brisbane Granny Flats.
At-a-glance (Secondary Dwelling Only)
Pathway in practice: Usually accepted development when size, siting/envelope, and overlays are satisfied. Miss a control and it shifts to code assessment (rarely higher).
City Plan overview (Dwelling house incl. secondary dwelling): https://www.brisbane.qld.gov.au/building-and-planning/getting-started-on-your-project/residential-projects/new-houseKey size control: ≤ 80 m² internal keeps you on the simplest path. > 80 m² commonly triggers additional Amenity & Aesthetics assessment/referral (see Council guideline PDF): https://www.brisbane.qld.gov.au/content/dam/brisbanecitycouncil/corpwebsite/building-and-planning/documents/council-as-a-referral-agency-building-work-referrals-for-dwelling-houses.pdf.coredownload.pdf
Height & storeys: Two storeys may be acceptable if the overall height and building envelope are met and overlays allow it.
Siting: Base rules from QDC MP1.1 / MP1.2, then apply any Brisbane City Plan variations. Siting guidance: https://www.brisbane.qld.gov.au/building-and-planning/getting-started-on-your-project/residential-projects/building-near-the-boundary
Overlays that bite: Flood/overland flow, Traditional building character, biodiversity, transport & infrastructure corridors, water catchments, etc. Check your address here: https://www.brisbane.qld.gov.au/building-and-planning/supporting-documents-and-online-tools/city-plan-online
Occupancy: Since 26 Sept 2022, secondary dwellings in QLD may be rented to anyone (not restricted to relatives): https://www.planning.qld.gov.au/planning-issues-and-interests/changes-to-secondary-dwellings
Want the cleanest “accepted” path? Mamet Homes designs to the envelope first, then optimises amenity around it.
1) Definitions & Classification (City Plan Context)
A secondary dwelling is recognised within Brisbane’s framework and assessed against relevant Dwelling house provisions and overlay benchmarks for your site (not Dual occupancy or Multiple dwelling).
Definition context: https://www.brisbane.qld.gov.au/building-and-planning/getting-started-on-your-project/residential-projects/new-house
Translation: your granny flat is assessed against a simpler rule-set—if you meet the key benchmarks.
2) Quick Rules Table (Secondary Dwelling Only)
| Topic | Design Target / Working Rule | Why it Matters |
|---|---|---|
| Internal area | Target ≤ 80 m² | Crossing > 80 m² typically triggers Amenity & Aesthetics assessment/referral (slower, more complex). |
| Height / storeys | Stay within the applicable height cap and building envelope | Keeps the pathway simpler and avoids siting/amenity objections. |
| Siting / setbacks | Demonstrate compliance with QDC MP1.1/MP1.2 (as varied by City Plan) | Missing a siting AO pushes you into performance assessment. Siting guide: https://www.brisbane.qld.gov.au/building-and-planning/getting-started-on-your-project/residential-projects/building-near-the-boundary |
| Parking / crossover | Plan parking within a single-crossover strategy | Extra crossovers are generally not supported for a single frontage. Driveway standards: https://www.brisbane.qld.gov.au/laws-and-permits/licences-permits-regulations/apply-for-a-driveway-permit/technical-driveway-standards |
| Overlays | Check City Plan online before drawing | Flood/character/corridors can change your pathway or add reports. https://www.brisbane.qld.gov.au/building-and-planning/supporting-documents-and-online-tools/city-plan-online |
| Occupancy | May be rented to anyone (statewide since 26/09/2022) | Don’t include outdated “relatives only” conditions. https://www.planning.qld.gov.au/planning-issues-and-interests/changes-to-secondary-dwellings |
Unsure which envelopes/overlays apply on your lot? Mamet Homes runs the checks and returns a concept that fits—first time.
3) Design & Siting (What Actually Bites)
Setbacks & envelope first: Confirm small-lot vs standard-lot status, apply QDC MP1.1 / MP1.2 baselines, then overlay any relevant City Plan variations.
Small-lot nuance: Side/rear envelopes are tighter—use space-efficient plans that protect privacy and daylight.
Amenity & privacy: Manage overlooking/overshadowing early where boundaries are close or Traditional building character applies.
Two storeys: Feasible within height/envelope if overlays don’t prohibit.
Where the siting rules live (quick visual)
[ QDC MP1.1 / MP1.2 ] → (City Plan may vary parts) → [ Brisbane City Plan provisions & overlay codes ]
→ All AOs met = ACCEPTED DEVELOPMENT (no planning application)
→ AO not met = CODE / PERFORMANCE ASSESSMENT (prepare justification)
Mamet’s envelope-first method avoids redesign loops and keeps you closer to “accepted”.
4) Services & Access (Secondary-Dwelling Focus)
Stormwater: Provide a lawful point of discharge; include roofwater strategy in concept stage.
Planning guidelines hub: https://www.brisbane.qld.gov.au/building-and-planning/supporting-documents-and-online-tools/planning-guidelinesSewer & water: Confirm connection points and any upgrade notes before you finalise floor levels. Fees/permits: https://www.brisbane.qld.gov.au/building-and-planning/fees-and-charges
Driveway & parking: Design parking within a single crossover; check gradients/offsets early. Standards: https://www.brisbane.qld.gov.au/laws-and-permits/licences-permits-regulations/apply-for-a-driveway-permit/technical-driveway-standards
Power & metering: Sub-metering is common—coordinate during design so service runs are efficient and invisible.
We coordinate services before you draw kitchens and bathrooms—so the plan you love is the plan you can build.
5) Overlays & Constraints (Why Some Projects Escalate)
Run overlays up-front—they can add benchmarks or reports even when size/siting are compliant. Check your address: https://www.brisbane.qld.gov.au/building-and-planning/supporting-documents-and-online-tools/city-plan-online
| Overlay (examples) | Typical Impact on a Secondary Dwelling |
|---|---|
| Flood / Overland flow | Finished floor levels, drainage strategy, possible additional reporting |
| Traditional Building Character (TBC) | Roof form/materials & streetscape controls; additional design responses |
| Biodiversity / Habitat | Clearing limits, earthworks constraints, potential reports |
| Transport / Air-quality corridors | Building design/air quality provisions; clearances |
| Regional infrastructure corridors | Setbacks/clearances; limits on filling/excavation |
| Water resource / Acid sulfate soils | Groundworks management; potential engineering responses |
Not sure what applies? Mamet Homes will produce a full feasibility plan for each Brisbane Granny Flat!
6) Approval Pathway (Secondary Dwelling Only)
Which path am I on? (quick flow)
Internal area ≤ 80 m²?
No → Extra assessment/referral likely → prepare justification (Amenity & Aesthetics).
Yes → Are all siting/envelope AOs & overlays satisfied?
No → Code assessment / Performance-based justification.
Yes → ACCEPTED DEVELOPMENT (no planning application).
Mamet prepares the shortest compliant route—accepted where possible, concise justification where necessary.
7) Documentation Checklist (Secondary Dwelling Pack)
Feature/boundary survey with levels & existing services
Area calculation proving ≤ 80 m² (if targeting accepted)
Setback/envelope diagrams against QDC MP1.1/MP1.2 + any City Plan variations
Overlay extracts with short responses (e.g., flood notes, character notes)
Concept services plan: lawful stormwater discharge; sewer/water connection; parking & crossover confirmation
Don’t guess the paperwork. Mamet Homes assembles a council-ready “Granny Flat Brisbane” pack aligned to your lot’s exact benchmarks.
8) Common Pitfalls (And Our Fix)
Creeping over 80 m² → pushes you into extra assessment.
Fix: design to the number and document it clearly.Skipping overlay checks → surprise reports late.
Fix: overlay register first, draw second. Check: https://www.brisbane.qld.gov.au/building-and-planning/supporting-documents-and-online-tools/city-plan-onlineSmall-lot shortcuts → envelopes are tighter.
Fix: compact planning with privacy/daylight control; small-lot guidance: https://www.brisbane.qld.gov.au/content/dam/brisbanecitycouncil/corpwebsite/building-and-planning/documents/interpretation-guidance-dwelling-house-small-lot-code.pdf.coredownload.pdfParking/crossover mis-steps → non-compliance at the kerb.
Fix: set the driveway logic before room layouts. Standards: https://www.brisbane.qld.gov.au/laws-and-permits/licences-permits-regulations/apply-for-a-driveway-permit/technical-driveway-standardsOutdated “family-only” language → not required in QLD.
Fix: state-aligned occupancy wording only: https://www.planning.qld.gov.au/planning-issues-and-interests/changes-to-secondary-dwellings
9) Plain-English Recommendation
Design to ≤ 80 m² and fit the envelope on your lot.
Run overlays first, then lock siting, height and privacy.
Coordinate services early so nothing forces late redesign.
If a control can’t be met, choose the smallest, cleanest variation and justify it concisely.
Want this done right, first time? Book a Feasibility with Mamet Homes. We specialise in Brisbane Granny Flats—overlay checks, envelope-first design, and a clear approvals path with build-smart detailing.
Work With Mamet Homes
Mamet Homes are Brisbane’s secondary-dwelling experts. From feasibility and concept to documentation and approvals pathfinding—we de-risk the process, protect your timeline, and design for real-world buildability.
Start your Granny Flat Brisbane – Feasibility → Mamet Homes.
FAQ — Granny Flat Brisbane (Secondary Dwellings)
1) Is a Granny Flat in Brisbane accepted development?
Often yes—if you meet ≤ 80 m² internal, siting/envelope, parking and overlay benchmarks. You’ll still need building approval via a private certifier.
Council overview: https://www.brisbane.qld.gov.au/building-and-planning/getting-started-on-your-project/residential-projects/new-house
2) What triggers extra assessment?
Commonly > 80 m² internal or a missed siting AO (or an overlay requirement). Amenity & Aesthetics guideline (PDF): https://www.brisbane.qld.gov.au/content/dam/brisbanecitycouncil/corpwebsite/building-and-planning/documents/council-as-a-referral-agency-building-work-referrals-for-dwelling-houses.pdf.coredownload.pdf
3) Can a Brisbane granny flat be two storeys?
Potentially—if the design meets overall height and building envelope and complies with any overlay (e.g., Traditional building character).
4) What siting/setback rules apply?
Start with QDC MP1.1 / MP1.2 and then check City Plan variations. Siting guide: https://www.brisbane.qld.gov.au/building-and-planning/getting-started-on-your-project/residential-projects/building-near-the-boundary
5) Do I need a second crossover or street number?
Typically no for a single Dwelling house site. Brisbane driveway standards:
https://www.brisbane.qld.gov.au/laws-and-permits/licences-permits-regulations/apply-for-a-driveway-permit/technical-driveway-standards
6) Who can live in my granny flat?
Anyone—Queensland removed the relatives-only rule on 26 Sept 2022:
https://www.planning.qld.gov.au/planning-issues-and-interests/changes-to-secondary-dwellings
7) Which overlays cause the most change?
Flood/overland flow, Traditional building character, biodiversity, transport & infrastructure corridors, water catchments. Check your address:
https://www.brisbane.qld.gov.au/building-and-planning/supporting-documents-and-online-tools/city-plan-online
8) What plans do certifiers expect for accepted development?
Survey; area calc proving ≤ 80 m²; setback/envelope diagrams to QDC/City Plan; overlay extracts with short responses; and a stormwater concept. Planning guidelines:
https://www.brisbane.qld.gov.au/building-and-planning/supporting-documents-and-online-tools/planning-guidelines
9) How do I avoid redesign loops?
Consult with Mamet Homes early!
10) Can Mamet Homes manage my Brisbane Granny Flat end-to-end?
Yes—Mamet Homes handles overlays, envelope-first concept, services coordination and an approvals-ready pack.


