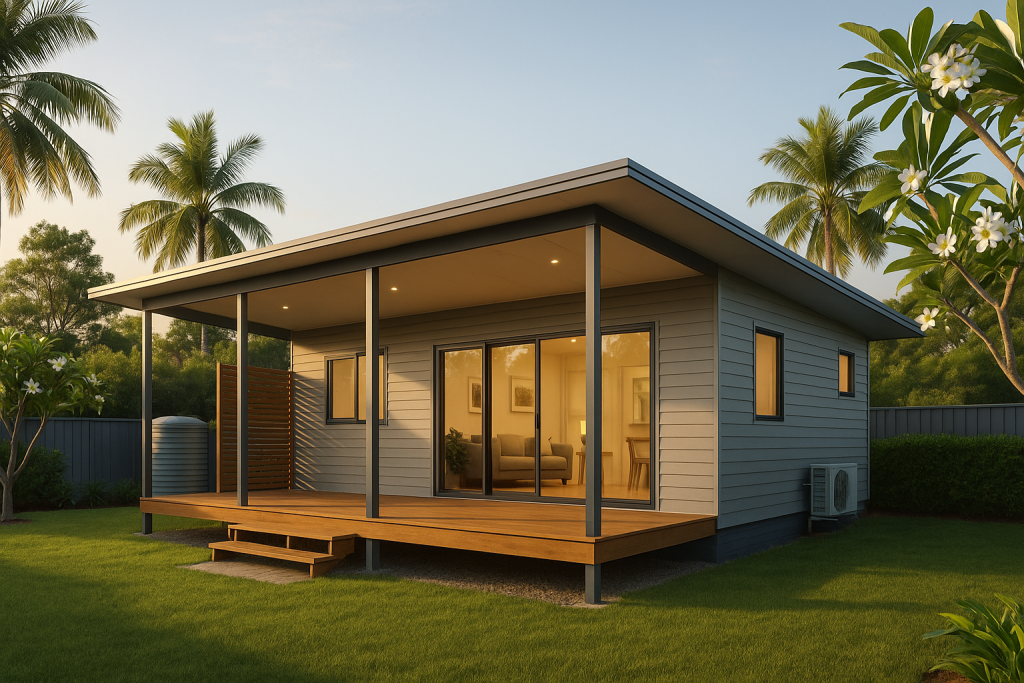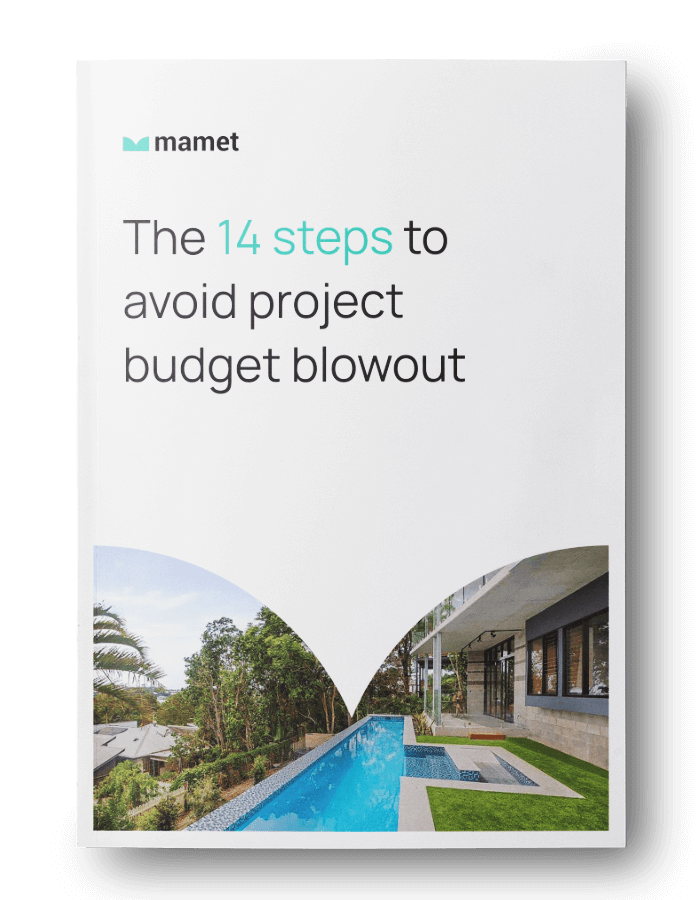Secondary Dwelling Granny Flat Redlands City Council — 2025 Guide
Secondary Dwelling Granny Flat Redlands City Council — 2025 Guide (Planning + Services)
Purpose
A clear, practical summary of what matters when planning a secondary dwelling / granny flat in Redlands. If you want this applied to your exact address with a compliant concept and a smooth approvals path, contact Mamet Homes—SEQ’s specialist in premium secondary dwellings (think granny flat Reedlands done right).
At-a-glance (secondary dwelling only)
Use & definition: A secondary dwelling is a self-contained home on the same lot as the main house, used in conjunction with and subordinate to it. It sits under the Dwelling house umbrella and cannot be separately sold. Redland City Council overview: https://www.redland.qld.gov.au/Planning-building-and-development/What-approvals-do-I-need/Residential-projects/Dwellings/Dual-living-secondary-dwelling
Typical pathway: Meet size/scale and siting benchmarks with no overlay triggers → generally Building + Plumbing only. Miss a benchmark or hit an overlay → add Planning.
Key Granny Flat Redlands size thresholds (Amenity & Aesthetics Guideline, in force since 1 Feb 2024):
≤ 85 m² GFA if lot < 1000 m²
≤ 112 m² GFA if lot ≥ 1000 m²
≤ 160 m² GFA in Rural Zone where lot ≥ 6000 m²
Exceeding these caps can trigger Council referral and partial infrastructure charges. Policy explainer: https://yoursay.redland.qld.gov.au/secondary-dwellings-planning-amendments
Occupancy (state rule): Since 26 Sept 2022, you may rent to anyone (no relatives-only rule): https://www.planning.qld.gov.au/planning-issues-and-interests/changes-to-secondary-dwellings
Version check: City Plan v13 (effective 3 July 2025)—confirm your zone & overlays before you design: https://www.redland.qld.gov.au/Planning-building-and-development/Redland-City-Plan/Redland-City-Plan-documents
Want the cleanest “accepted” path for your granny flat Reedlands project? Mamet Homes designs to the envelope and overlay context first, then optimises liveability and ROI around it.
1) What it is / isn’t
A secondary dwelling may be attached or detached, remains part of one Dwelling house use, and is not a dual occupancy. It follows the single-home servicing/address intent (one cohesive street presentation). Redlands overview: https://www.redland.qld.gov.au/Planning-building-and-development/What-approvals-do-I-need/Residential-projects/Dwellings/Dual-living-secondary-dwelling
2) Where it’s allowed & the usual pathway
In Redlands’ residential zones, compliant secondary dwellings can be processed as accepted development (building/plumbing only).
You’ll need planning where you exceed size caps, can’t meet siting, or an overlay introduces benchmarks/referrals. QDC MP1.1/MP1.2 siting standards apply (as varied by City Plan). City Plan hub: https://www.redland.qld.gov.au/Planning-building-and-development/Redland-City-Plan/Redland-City-Plan-documents
3) Core development standards (what actually bites)
Table A — Granny flat in Redlands: secondary-dwelling size thresholds
| Lot context | Max GFA (secondary dwelling) |
|---|---|
| Lot < 1000 m² | 85 m² |
| Lot ≥ 1000 m² | 112 m² |
| Rural Zone & lot ≥ 6000 m² | 160 m² |
Policy explainer (Your Say Redlands): https://yoursay.redland.qld.gov.au/secondary-dwellings-planning-amendments
Over the cap? Expect Amenity & Aesthetics referral and potential partial infrastructure charges.
4) Design & siting (secondary-dwelling context)
Siting & envelope: Demonstrate compliance with QDC MP1.1/MP1.2 (boundary setbacks, heights to eaves/ridge) as picked up by City Plan and any neighbourhood provisions. Council overview: https://www.redland.qld.gov.au/Planning-building-and-development/What-approvals-do-I-need/Residential-projects/Dwellings/Dual-living-secondary-dwelling
Streetscape & subordination: Keep the secondary dwelling visually subordinate—avoid layouts that read like two separate houses from the street. Policy explainer: https://yoursay.redland.qld.gov.au/secondary-dwellings-planning-amendments
Simple visual — “Subordinate, one-home feel” (not to scale)
• One street address & mailbox • Shared driveway presents the site as one home
• Main dwelling fronts street (dominant form)
• Secondary dwelling smaller and set back/behind or visually recessive
• Compliant: at/under Table A cap, QDC/City Plan siting met, overlay responses addressed
5) Services & access (what certifiers look for)
Stormwater: Prove a lawful point of discharge; include a basic roofwater/stormwater concept at building approval. Redlands building/development hub: https://www.redland.qld.gov.au/Planning-building-and-development
Sewer & water: Standard plumbing approval pathway; fees/inspections apply (same hub link above).
Driveway & parking: Plan parking and shared access so the site functions/reads as one residence (separate crossovers/addresses are not the intent). Overview: https://www.redland.qld.gov.au/Planning-building-and-development/What-approvals-do-I-need/Residential-projects/Dwellings/Dual-living-secondary-dwelling
We coordinate services before rooms and levels are locked—so the plan you love is the plan you can build. For a granny flat Reedlands brief, that means envelope-first, services-smart design.
6) Overlays & constraints (why projects escalate)
Common Redlands overlays that can add benchmarks or trigger planning: flood/overland flow, coastal hazards & storm tide, biodiversity & koala habitat, bushfire, transport noise/air, character/heritage, landslide.
Run an overlay check in Red-e-map before sketching, then confirm assessment notes in City Plan Part 5.
Red-e-map (ArcGIS) direct: https://www.arcgis.com/apps/webappviewer/index.html?id=b3e7c450b99c4aa281ce24a9c747728f
City Plan documents (v13): https://www.redland.qld.gov.au/Planning-building-and-development/Redland-City-Plan/Redland-City-Plan-documents
Quick check steps:
Open Red-e-map, search your address, turn on Zoning + Overlays, export a map for your file.
Confirm City Plan v13 and Part 5 notes for categories of assessment.
7) Approval pathway (secondary dwelling only)
No DA (accepted) → You’re at/under Table A cap, meet QDC/City Plan siting, and no overlay-driven assessment → proceed with Building + Plumbing.
Needs planning → You exceed the cap or can’t meet siting or an overlay triggers assessment → expect Amenity & Aesthetics referral and/or a code-assessable DA, plus infrastructure charges if over the GFA threshold.
Not sure which lane you’re in for your granny flat Reedlands site? Mamet Homes will map it and design to the shortest compliant route.
8) Submission checklist (what to give your certifier/planner)
Feature survey + site plan (boundaries, levels, existing services)
Floor-area worksheet proving ≤ 85 / 112 / 160 m² (or planning justification if exceeding)
Siting compliance sheet (QDC MP1.1/MP1.2 + any City Plan variations/performance solutions)
Overlay pack (Red-e-map exports + short response per overlay)
Stormwater concept, plumbing notes, shared driveway/parking layout suitable for a single Dwelling house presentation
9) Common pitfalls (and how we avoid them)
Oversizing a flat on a sub-1000 m² lot → over 85 m² triggers planning/charges—design to the cap or plan a DA.
Dual-occupancy look-alike (street-facing “second house”, separate crossover/address) → undermines subordination; expect higher scrutiny.
Skipping overlays → flood/coastal/koala/bushfire can force DA despite size compliance—check early.
Using old occupancy rules → QLD allows rental to anyone; don’t include “relatives only”.
Forgetting scheme version → City Plan v13 is current; always confirm Part 5 notes.
10) Plain-English recommendation (what we’d verify first)
Overlay scan in Red-e-map; if heavy (flood/coastal/koala/bushfire), budget for planning and any specialists.
Pick your GFA cap from Table A (85 / 112 / 160 m²) based on lot size & zone, then shape the plan to meet QDC/City Plan siting so you avoid planning.
Lock services early—lawful stormwater discharge, plumbing path, and a shared driveway/parking layout that reads as one home.
If you must exceed your cap or can’t meet siting, plan for Amenity & Aesthetics referral and likely a code-assessable DA, and factor infrastructure charges into feasibility.
Remember: you may rent the secondary dwelling to anyone (state rule): https://www.planning.qld.gov.au/planning-issues-and-interests/changes-to-secondary-dwellings
Work With Mamet Homes
Mamet Homes are secondary-dwelling experts for Redlands and Greater Brisbane. We run the overlays, design to the envelope, coordinate services, and deliver an approvals-ready pack—so you move fast without surprises.
Start your Secondary Dwelling Feasibility for your Granny Flat in Redlands with Mamet Homes (mention “granny flat Redlands” and we’ll prioritise Redlands-specific checks).
Sources (Accessed 24 September 2025)
Redland City Council — Dual living / Secondary dwelling (official page)
https://www.redland.qld.gov.au/Planning-building-and-development/What-approvals-do-I-need/Residential-projects/Dwellings/Dual-living-secondary-dwellingYour Say Redlands — Secondary dwellings planning amendments (size thresholds 85/112/160 m²; referral & infrastructure charges; start 1 Feb 2024)
https://yoursay.redland.qld.gov.au/secondary-dwellings-planning-amendmentsRedland City Plan — version & documents (v13 effective 3 July 2025)
https://www.redland.qld.gov.au/Planning-building-and-development/Redland-City-Plan/Redland-City-Plan-documentsPlanning, Building & Development hub (Red-e-map, Development.i, approvals info)
https://www.redland.qld.gov.au/Planning-building-and-developmentQueensland Government — Changes to secondary dwellings (26 Sept 2022)
https://www.planning.qld.gov.au/planning-issues-and-interests/changes-to-secondary-dwellings
FAQ — Secondary Dwelling / Granny Flat Redlands (2025)
1) What is a secondary dwelling (granny flat) in Redlands?
A self-contained home on the same lot as the main house, used in conjunction with and subordinate to it; it sits under the Dwelling house umbrella and can’t be separately sold.
Source: Redland City Council overview — https://www.redland.qld.gov.au/Planning-building-and-development/What-approvals-do-I-need/Residential-projects/Dwellings/Dual-living-secondary-dwelling
2) Do I need a planning DA for a granny flat Redlands project?
Often no if you meet the size caps, siting and overlay rules—then it’s typically Building + Plumbing only. If you miss a control or an overlay bites, you’ll need Planning as well.
3) What are Redlands’ size thresholds for accepted outcomes?
≤ 85 m² GFA if lot < 1,000 m²
≤ 112 m² GFA if lot ≥ 1,000 m²
≤ 160 m² GFA in Rural Zone where lot ≥ 6,000 m²
Policy explainer — https://yoursay.redland.qld.gov.au/secondary-dwellings-planning-amendments
4) What if I exceed those GFA caps?
Expect Amenity & Aesthetics referral and potential partial infrastructure charges, so a code-assessable DA is likely.
5) Can I rent my Redlands granny flat to non-relatives?
Yes. Queensland allows renting to anyone (state rule since 26 Sept 2022).
State update — https://www.planning.qld.gov.au/planning-issues-and-interests/changes-to-secondary-dwellings
6) Where on the site should the secondary dwelling go?
Design so the property still reads as one home from the street—keep the flat visually subordinate and comply with QDC MP1.1/MP1.2 and City Plan siting/height controls.
Council overview — https://www.redland.qld.gov.au/Planning-building-and-development/What-approvals-do-I-need/Residential-projects/Dwellings/Dual-living-secondary-dwelling
7) What overlays might change my approvals pathway?
Flood/overland flow, coastal hazards & storm tide, biodiversity/koala habitat, bushfire, transport noise/air, character/heritage, landslide. Check Red-e-map first, then confirm City Plan v13 Part 5.
Red-e-map — https://www.arcgis.com/apps/webappviewer/index.html?id=b3e7c450b99c4aa281ce24a9c747728f
City Plan docs — https://www.redland.qld.gov.au/Planning-building-and-development/Redland-City-Plan/Redland-City-Plan-documents
8) What approvals do I still need if I’m “accepted development”?
You still need Building and Plumbing approvals, and to demonstrate a lawful stormwater discharge and compliant servicing.
Hub — https://www.redland.qld.gov.au/Planning-building-and-development
9) Do I need a separate driveway or address for a granny flat Redlands build?
No. Keep a single-home street presentation; separate crossovers/addresses work against the subordination test.
10) What documents should I prepare to lodge?
Feature survey & site plan, GFA worksheet proving your cap (or DA justification), siting/height/parking compliance sheet, overlay extracts, and a simple stormwater concept.
11) How do I confirm the current rules?
Use City Plan v13 (effective 3 July 2025) and Red-e-map to confirm zone & overlays before you design.
City Plan v13 — https://www.redland.qld.gov.au/Planning-building-and-development/Redland-City-Plan/Redland-City-Plan-documents
12) Can Mamet Homes handle my approvals and design?
Yes—Mamet Homes specialises in granny flat Redlands projects: overlay scan, envelope-first design, services coordination, and an approvals-ready pack.


