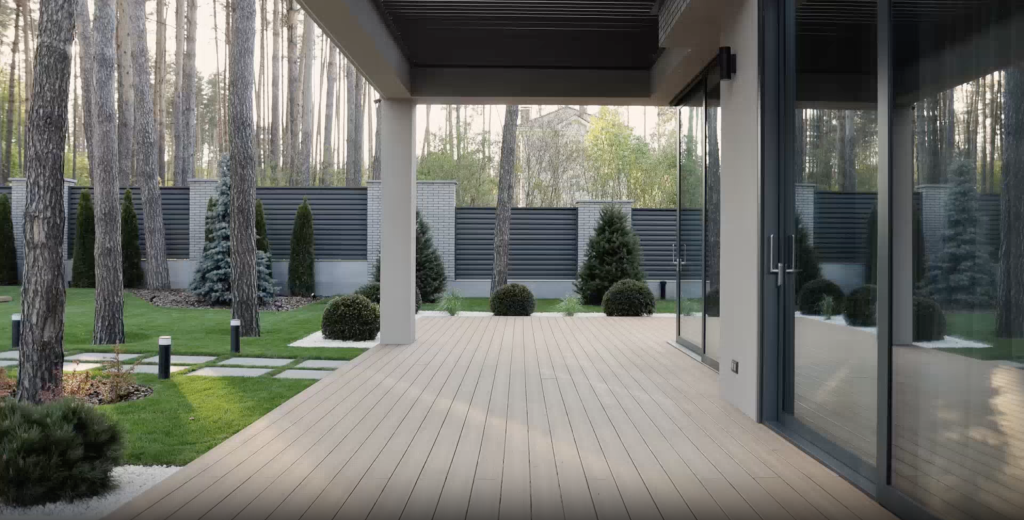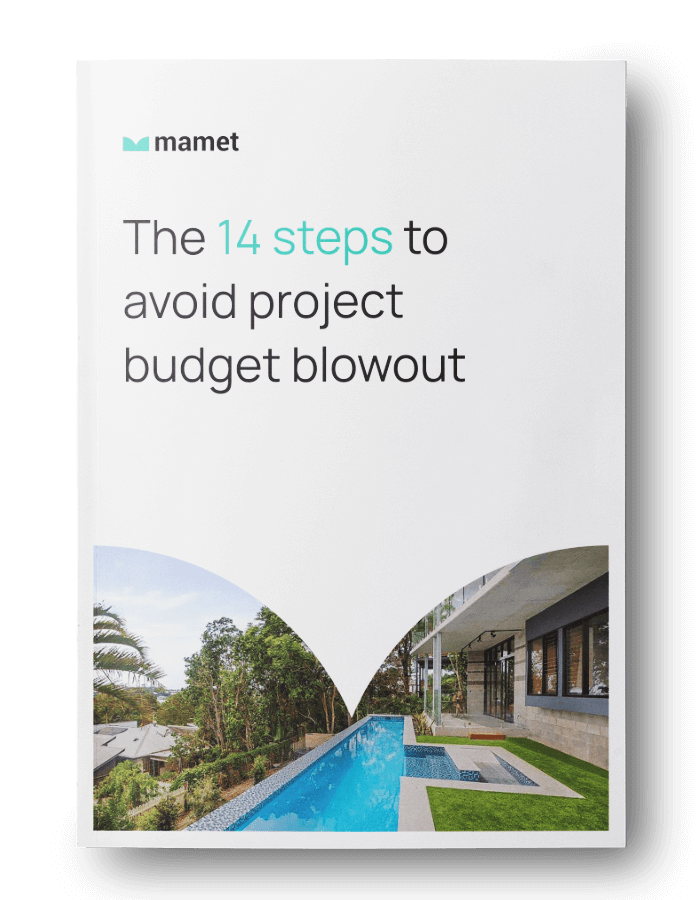Granny Flat Regulations - Logan City Council — 2025 Guide
Secondary Dwelling (Granny Flat) — Logan City Council — 2025 Guide (Planning + Services)
Purpose
A clear, practical summary of what matters when planning a Granny Flat in Logan. If you want this applied to your exact address with a compliant concept and a smooth approvals path, contact Mamet Homes—SEQ’s specialist in premium secondary dwellings.
At-a-glance (secondary dwelling only)
What it is (Logan Planning Scheme 2015): A Dwelling house (Secondary dwelling) — a self-contained home on the same lot as the main house, used in conjunction with and subordinate to it. Not a separate title. (Domestic Housing Fact Sheet PDF: https://logancity.prelive.opencities.com/files/assets/public/v/1/planning-and-building/documents/fact_sheet___domestic_housing.pdf)
Typical pathway: Meet all planning requirements → Accepted development (subject to requirements); you still obtain Building approval via a private certifier.
Key size limits (GFA):
70 m² if you’re in a residential zone and the lot is < 1,000 m²
100 m² otherwise (e.g., larger residential or rural contexts)
Siting/location logic: May be beside / above / below / behind the main dwelling, not in front; can be attached or detached, but if detached, keep it ≤ 20 m from the main dwelling.
Occupancy (statewide): Since 26 Sept 2022, secondary dwellings may be rented to anyone (Queensland Government update: https://www.planning.qld.gov.au/planning-issues-and-interests/changes-to-secondary-dwellings).
Overlays & checks: Use Logan PD Hub → Planning Enquiry to confirm zone, overlays & assessment category before you design: https://www.logan.qld.gov.au/planning-and-building/planning-and-development/development-in-logan/assessment-criteria-and-categories-of-development
Want the cleanest “accepted” path? Mamet Homes designs to the envelope and overlay context first, then optimises liveability and ROI around it.
1) Definitions & classification (what it is / isn’t)
A secondary dwelling sits within the Dwelling house umbrella (single lot, same ownership). It’s not Dual occupancy and not an Auxiliary unit (different Logan pathways). AKA Granny Flat in Logan (Fact Sheet PDF: https://logancity.prelive.opencities.com/files/assets/public/v/1/planning-and-building/documents/fact_sheet___domestic_housing.pdf)
2) Where it’s allowed & usual pathway
In most residential areas: if you meet the rules (size, siting, parking, basic services), the granny flat proceeds as accepted development (subject to requirements) → Building approval (private certifier); no planning DA.
If you don’t meet a requirement or an overlay applies, expect a planning application in addition to Building/Plumbing.
Check your address via PD Hub → Planning Enquiry: https://www.logan.qld.gov.au/planning-and-building/planning-and-development/development-in-logan/assessment-criteria-and-categories-of-development
3) Core development standards (what actually bites)
Table A — Secondary dwelling: Granny Flat Logan – size & placement
| Topic | Standard to design to | Why it matters |
|---|---|---|
| Max GFA | 70 m² (residential zone & lot <1,000 m²) or 100 m² (otherwise) | Crossing the cap knocks you out of accepted development. |
| Where on site | Beside / above / below / behind the main dwelling; not in front | Streetscape & subordination; keeps the pathway simpler. |
| Separation | If detached, keep it ≤ 20 m from the main dwelling | Beyond 20 m can trigger assessment/performance responses. |
| Assessment category | Accepted development (subject to requirements) when all rules are met; otherwise assessable | Determines if a planning DA is required. |
(Standards sourced from Domestic Housing Fact Sheet PDF: https://logancity.prelive.opencities.com/files/assets/public/v/1/planning-and-building/documents/fact_sheet___domestic_housing.pdf)
4) Design & siting (secondary-dwelling context)
Treat the granny flat in Logan under Dwelling house controls: height, setbacks, envelopes must comply with the planning scheme/QDC as applied in Logan. Missing an acceptable outcome typically moves you into assessable development.
Visual guide — How a compliant site “reads” (not to scale)
• One street address & single lot presentation
• Primary dwelling fronts the street; driveway/parking primarily serves the main house
• Secondary dwelling sits beside/behind/over/under, ≤ 20 m from the main house → the site still presents as one home
• Placing a secondary dwelling in front of the main house typically leads to assessment/redesign
5) Services, parking & access (what certifiers look for)
Water & meters: Secondary (and auxiliary) developments must have separate water meters; both may share a single sewer connection point. A bin service is required for each dwelling (charges apply). (Fact Sheet PDF: https://logancity.prelive.opencities.com/files/assets/public/v/1/planning-and-building/documents/fact_sheet___domestic_housing.pdf)
Plumbing: Standard plumbing approval pathway via Council (fees/inspections). Building approval overview: https://www.logan.qld.gov.au/planning-and-building/building/building-approval
Stormwater: Provide a lawful point of discharge; include a basic roofwater/stormwater concept with your building application (same building approval page above).
Parking & crossover (secondary dwelling only):
If the secondary dwelling is detached → minimum of 4 on-site car spaces in total (site).
If the secondary dwelling is attached → minimum of 2 on-site car spaces in total.
(Auxiliary units have different standards—don’t mix them.) (Fact Sheet PDF link above)
Infrastructure charges: Apply to secondary dwellings. Use the Infrastructure Charges Estimator in the PD Hub when budgeting (access PD Hub here: https://www.logan.qld.gov.au/planning-and-building/planning-and-development/development-in-logan/assessment-criteria-and-categories-of-development)
6) Overlays & constraints (can change your pathway)
Common Logan overlays: flooding/overland flow, bushfire, biodiversity areas, landslide/steep land, waterway corridors & wetlands, transport corridors. These can add extra benchmarks or flip you into assessable development even when you meet Table A.
How to check quickly: Logan PD Hub → Planning Enquiry → “What can I do here?” → select Secondary dwelling. The report lists zone, overlays, accepted vs assessable, and the relevant scheme codes to address.
PD Hub link: https://www.logan.qld.gov.au/planning-and-building/planning-and-development/development-in-logan/assessment-criteria-and-categories-of-development
7) Approval pathway (secondary dwelling only)
A) Accepted development (subject to requirements)
You’re ≤ 70/100 m² (as applicable), you meet siting/location (not in front; ≤ 20 m if detached), and any overlay accepted-development criteria → proceed with Building approval via a private certifier (no planning DA).
B) Assessable (code or impact)
You exceed size/separation/location limits, can’t meet siting AOs, or an overlay applies → lodge a planning DA (generally code assessable) plus Building/Plumbing. Confirm the exact category/benchmarks via PD Hub: https://www.logan.qld.gov.au/planning-and-building/planning-and-development/development-in-logan/assessment-criteria-and-categories-of-development
8) Submission checklist (what to give your certifier/planner)
Survey + site plan (boundaries, levels, existing services).
GFA worksheet proving ≤ 70 m² (res zone & lot <1,000 m²) or ≤ 100 m² otherwise.
Siting/location sheet: show beside/behind/over/under (not in front) and ≤ 20 m separation if detached.
Parking plan: demonstrate the required on-site spaces for your configuration (detached vs attached). (Fact Sheet PDF: https://logancity.prelive.opencities.com/files/assets/public/v/1/planning-and-building/documents/fact_sheet___domestic_housing.pdf)
Services note: separate water meters, single sewer connection, bin service for each dwelling.
Overlay extracts from PD Hub with short responses (flood/bushfire/etc.): https://www.logan.qld.gov.au/planning-and-building/planning-and-development/development-in-logan/assessment-criteria-and-categories-of-development
9) Common pitfalls (and how to avoid them)
Oversizing on suburban lots: 80–100 m² on a <1,000 m² residential lot breaches the 70 m² cap — design to the cap or plan for assessment.
Putting it “in front” of the main house: not supported — keep it beside/behind/over/under.
> 20 m separation (detached): breaks the simple pathway — keep it close.
Parking shortfalls (esp. detached): Logan’s min. spaces rule applies — plan hardstand early. (Fact Sheet PDF link above)
Ignoring overlays: can flip you into assessable even when size/siting complies — run PD Hub first. (PD Hub link above)
Assuming “family-only” occupancy: QLD allows renting to anyone (since Sept 2022) — keep docs neutral on relationships. (State update: https://www.planning.qld.gov.au/planning-issues-and-interests/changes-to-secondary-dwellings)
10) Plain-English recommendation (what we’d verify first)
Pull a PD Hub Planning Enquiry report for the lot (zone + overlays + whether a DA is needed): https://www.logan.qld.gov.au/planning-and-building/planning-and-development/development-in-logan/assessment-criteria-and-categories-of-development
Design to the 70/100 m² cap, keep it not in front, and ≤ 20 m from the main dwelling if detached; show the required on-site parking on one simple plan.
Lock services early: specify separate water meters, single sewer connection, bin service; include a stormwater concept to a lawful discharge (Building approval info: https://www.logan.qld.gov.au/planning-and-building/building/building-approval).
If any item can’t be met (size, siting, overlays), plan for a code-assessable DA with a concise planning assessment.
Remember: you may rent the secondary dwelling to anyone (QLD rule): https://www.planning.qld.gov.au/planning-issues-and-interests/changes-to-secondary-dwellings
Work With Mamet Homes
Mamet Homes are secondary-dwelling experts for Logan and Greater Brisbane. We run the overlays, design to the envelope, coordinate services, and deliver an approvals-ready pack—so you move fast without surprises.
Start your Secondary Dwelling Feasibility → Mamet Homes.
Sources (Accessed 25 September 2025)
Logan City Council — Domestic Housing Fact Sheet (PDF): definitions, 70/100 m² caps, accepted-development notes, ≤ 20 m separation, services & parking standards, infrastructure-charge note.
https://logancity.prelive.opencities.com/files/assets/public/v/1/planning-and-building/documents/fact_sheet___domestic_housing.pdfAssessment criteria & categories of development + PD Hub “Planning Enquiry”: confirm overlays and whether a DA is needed for your address.
https://www.logan.qld.gov.au/planning-and-building/planning-and-development/development-in-logan/assessment-criteria-and-categories-of-developmentQueensland Government — Changes to secondary dwellings (26 Sept 2022): statewide rule allowing rental to anyone.
https://www.planning.qld.gov.au/planning-issues-and-interests/changes-to-secondary-dwellingsBuilding approval (Council page) — overview of the building/plumbing certification pathway.
https://www.logan.qld.gov.au/planning-and-building/building/building-approval
Want me to run the same structure next for Gold Coast, Sunshine Coast, or another SEQ council?


